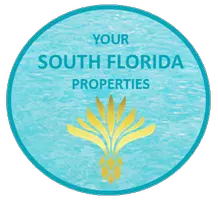2 Beds
3 Baths
1,976 SqFt
2 Beds
3 Baths
1,976 SqFt
Key Details
Property Type Single Family Home
Sub Type Single Family Residence
Listing Status Active
Purchase Type For Sale
Square Footage 1,976 sqft
Price per Sqft $398
Subdivision San Marino Village
MLS Listing ID A11855675
Style Contemporary/Modern,Detached,Two Story
Bedrooms 2
Full Baths 2
Half Baths 1
Construction Status Resale
HOA Fees $250/mo
HOA Y/N Yes
Year Built 1997
Annual Tax Amount $11,857
Tax Year 2024
Lot Size 3,169 Sqft
Property Sub-Type Single Family Residence
Property Description
Location
State FL
County Broward
Community San Marino Village
Area 3010
Direction please use GPS
Interior
Interior Features Breakfast Bar, Built-in Features, Breakfast Area, Closet Cabinetry, Dual Sinks, Entrance Foyer, First Floor Entry, High Ceilings, Kitchen Island, Living/Dining Room, Pantry, Upper Level Primary, Walk-In Closet(s), Loft
Heating Central
Cooling Central Air, Ceiling Fan(s), Electric
Flooring Tile, Vinyl
Furnishings Negotiable
Window Features Blinds,Drapes,Impact Glass
Appliance Built-In Oven, Dryer, Dishwasher, Electric Range, Electric Water Heater, Disposal, Ice Maker, Microwave, Refrigerator, Self Cleaning Oven, Washer
Laundry In Garage
Exterior
Exterior Feature Awning(s), Fence, Lighting, Outdoor Grill, Patio, Storm/Security Shutters
Parking Features Attached
Garage Spaces 2.0
Pool None, Community
Community Features Gated, Home Owners Association, Maintained Community, Pool, Street Lights
Utilities Available Cable Available
View Garden
Roof Type Spanish Tile
Street Surface Paved
Porch Patio
Garage Yes
Private Pool Yes
Building
Lot Description Corner Lot
Faces South
Story 2
Sewer Public Sewer
Water Public
Architectural Style Contemporary/Modern, Detached, Two Story
Level or Stories Two
Structure Type Block
Construction Status Resale
Schools
Elementary Schools Hollywood Centl
Middle Schools Olsen
High Schools South Broward
Others
Pets Allowed Conditional, Yes
HOA Fee Include Common Area Maintenance,Maintenance Grounds,Recreation Facilities
Senior Community No
Tax ID 514211080080
Security Features Security System Owned,Security Gate,Gated Community,Smoke Detector(s)
Acceptable Financing Cash, Conventional
Listing Terms Cash, Conventional
Special Listing Condition Listed As-Is
Pets Allowed Conditional, Yes
Virtual Tour https://www.zillow.com/view-imx/0caaaf3e-4f75-4c52-8ab5-5507ef39832b?setAttribution=mls&wl=true&initialViewType=pano

"My job is to find and attract mastery-based agents to the office, protect the culture, and make sure everyone is happy! "






